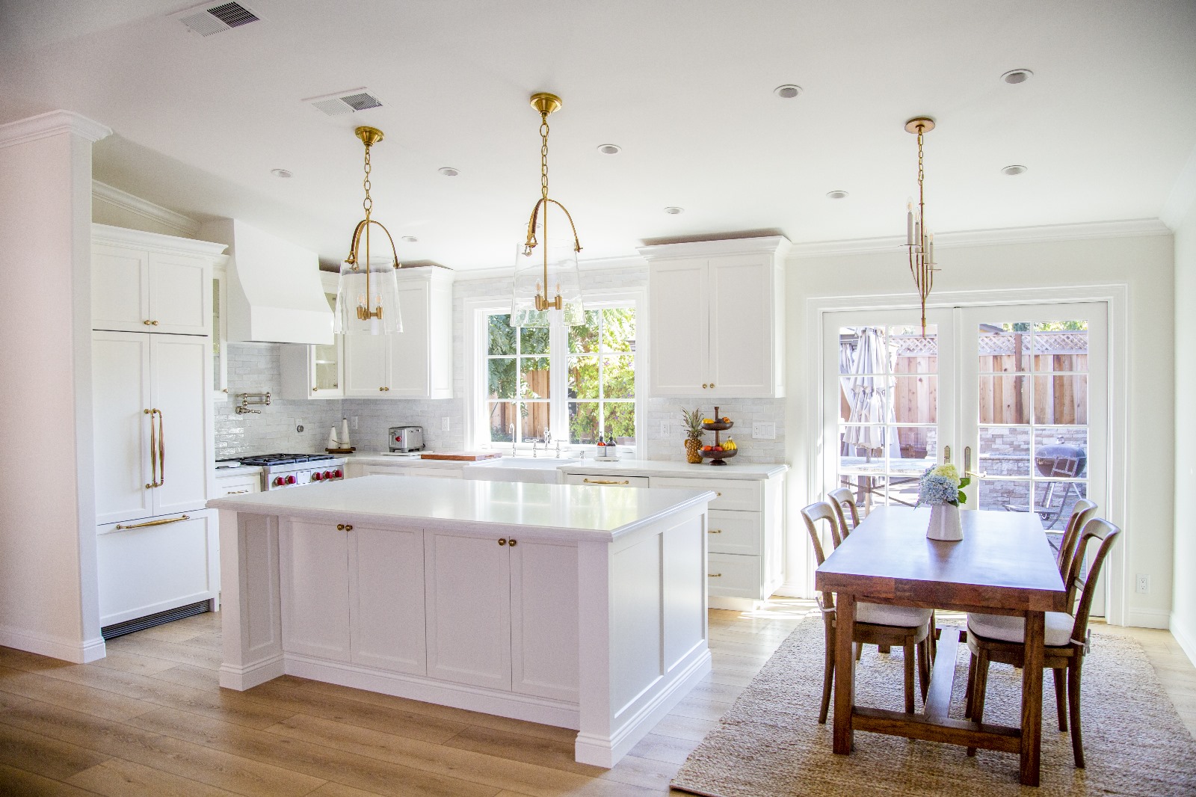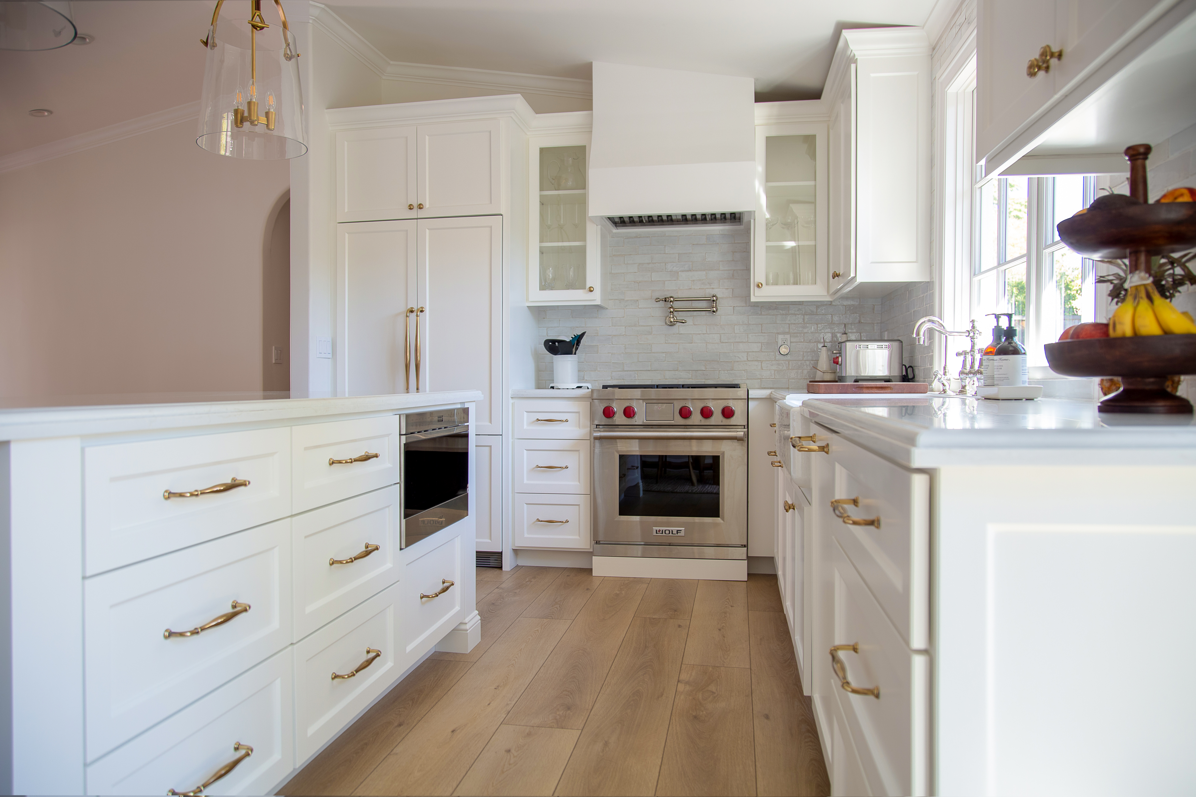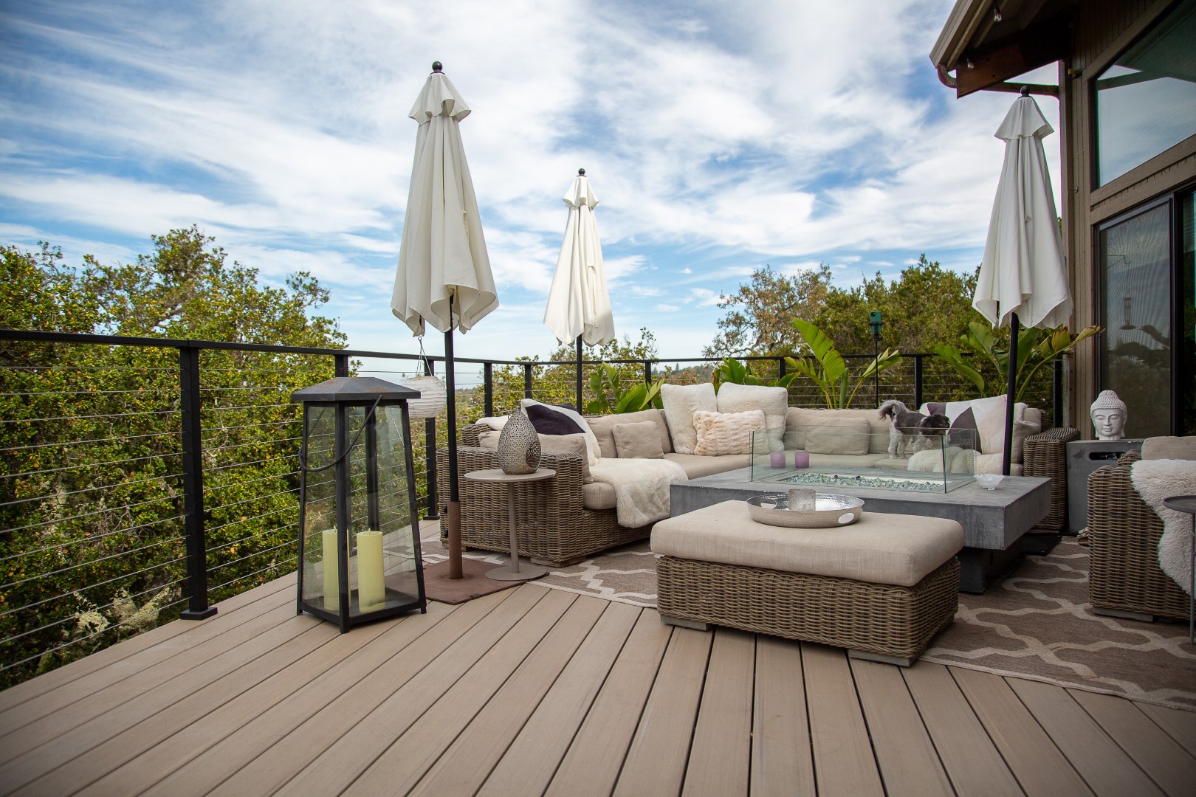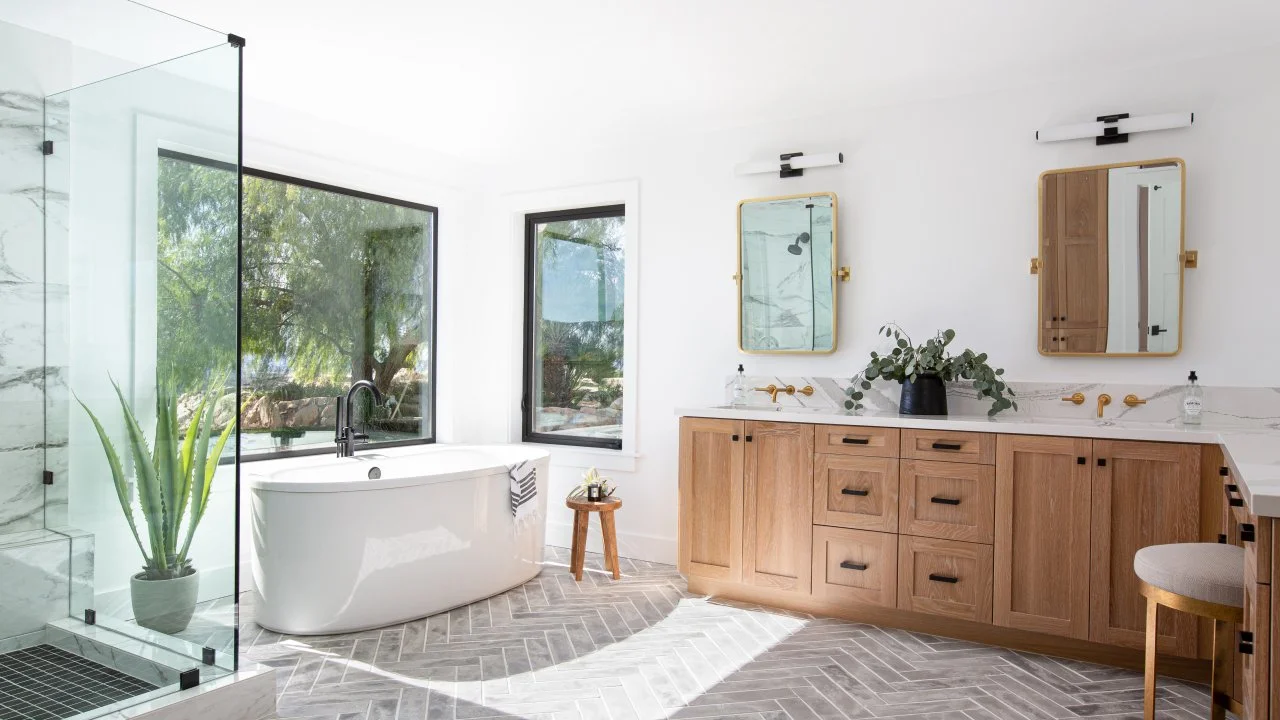Project Gallery
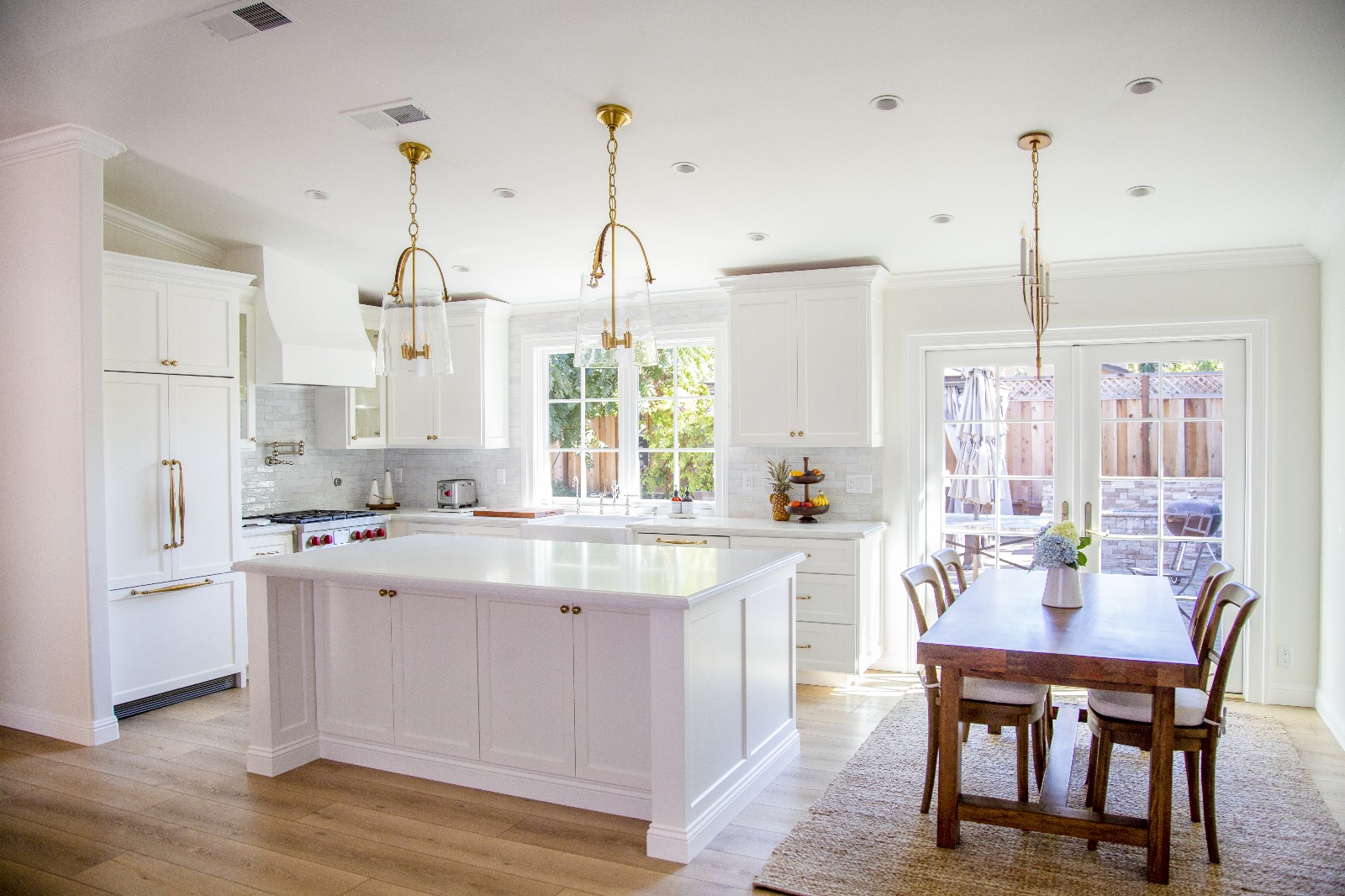
View Image
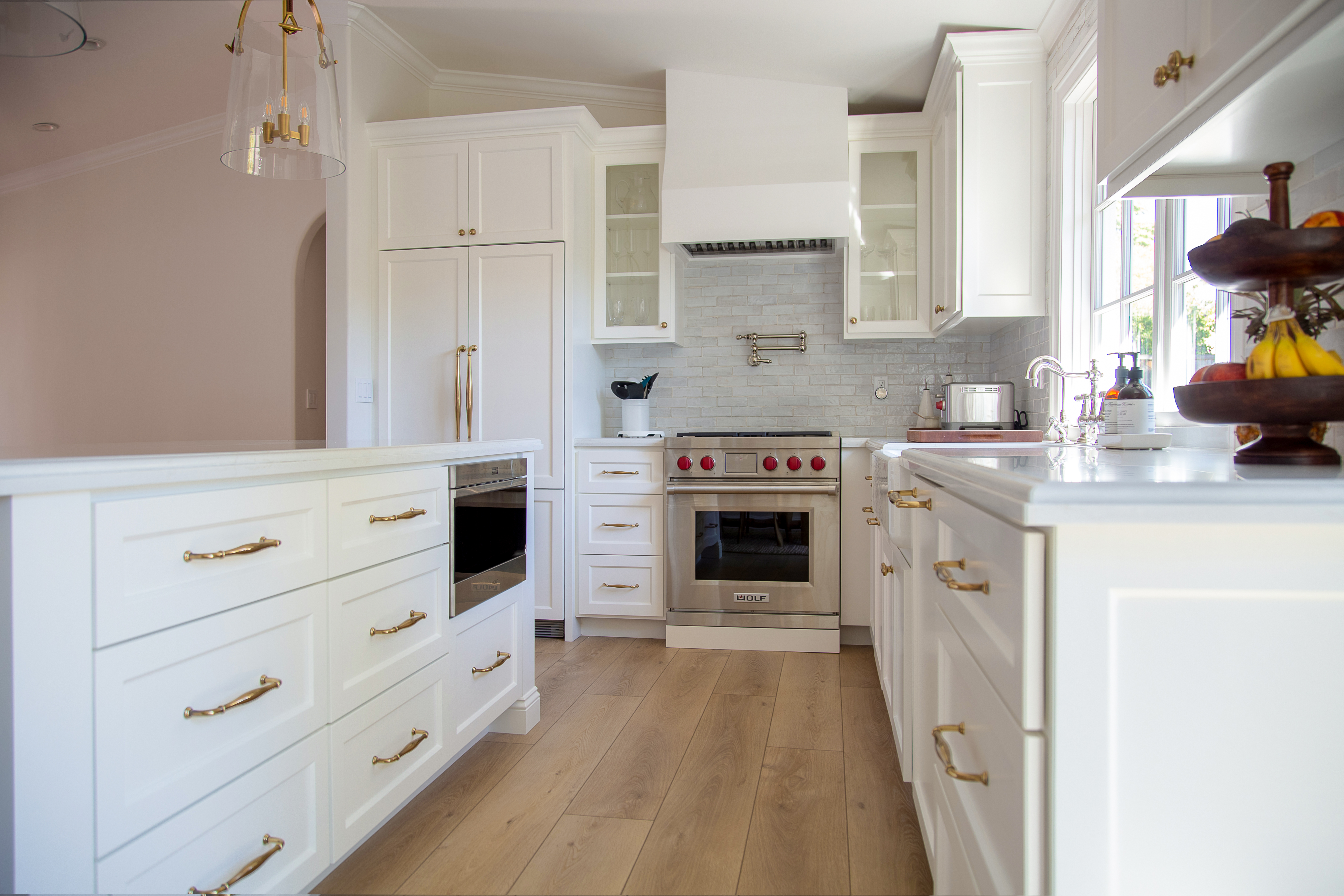
View
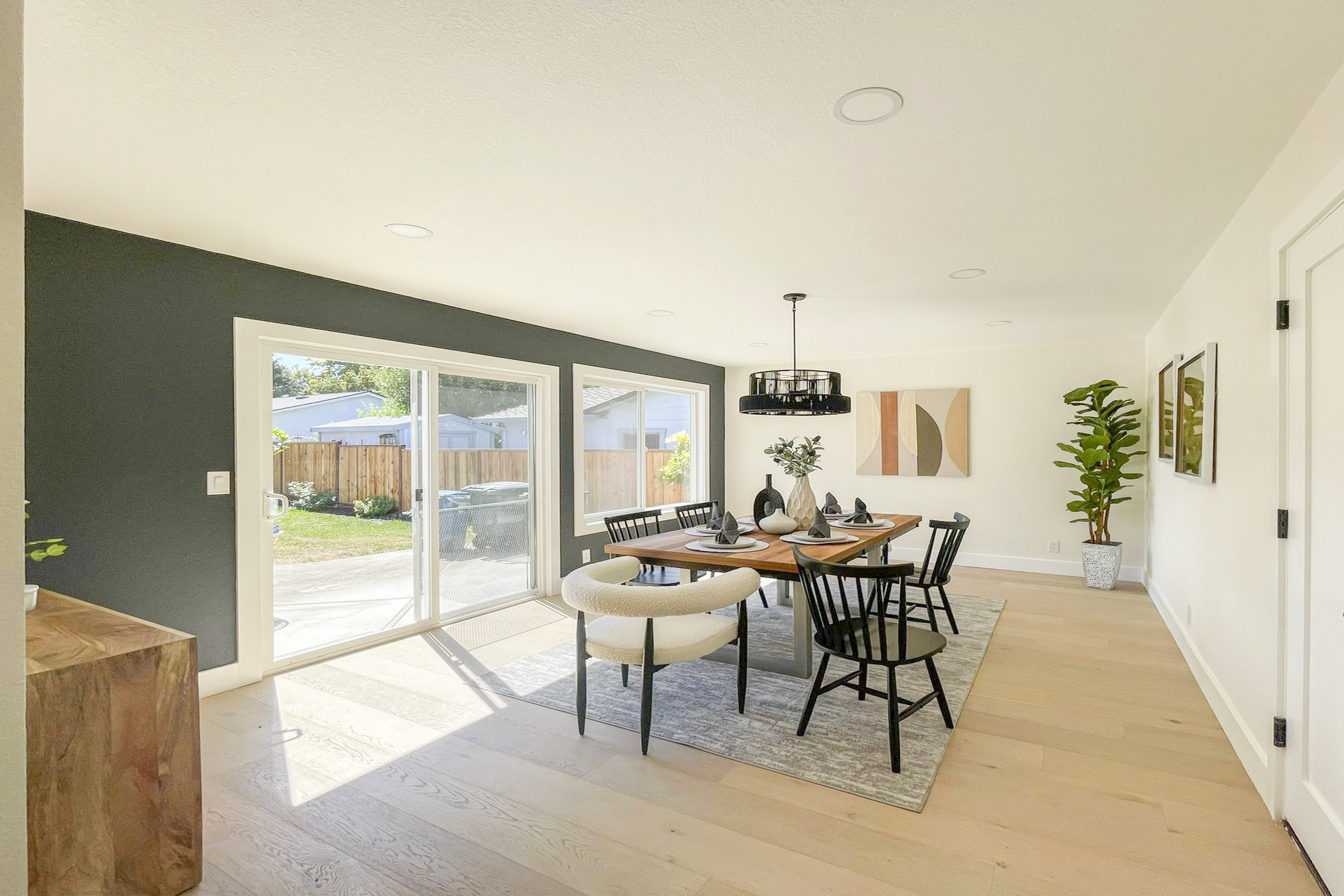
View
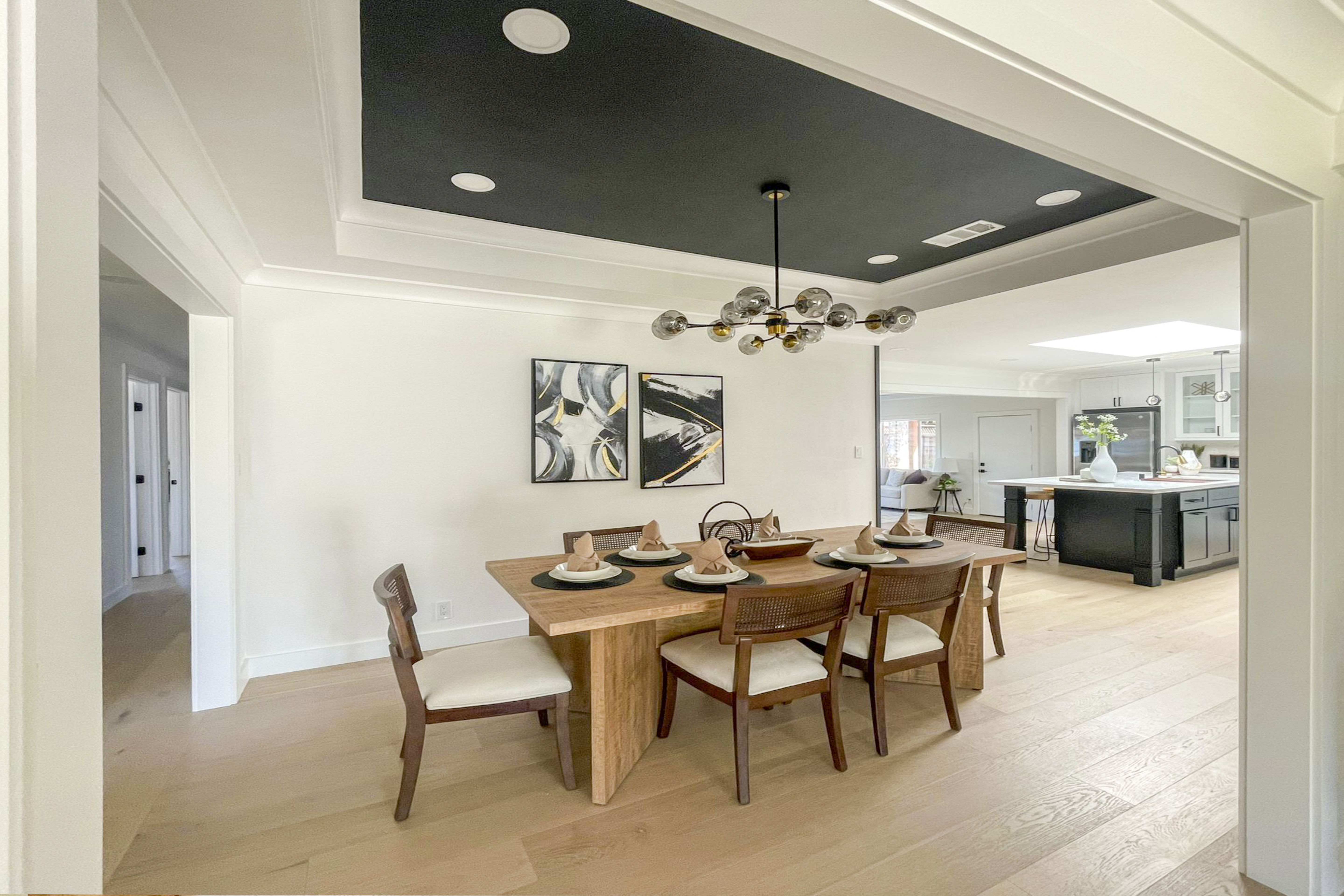
View
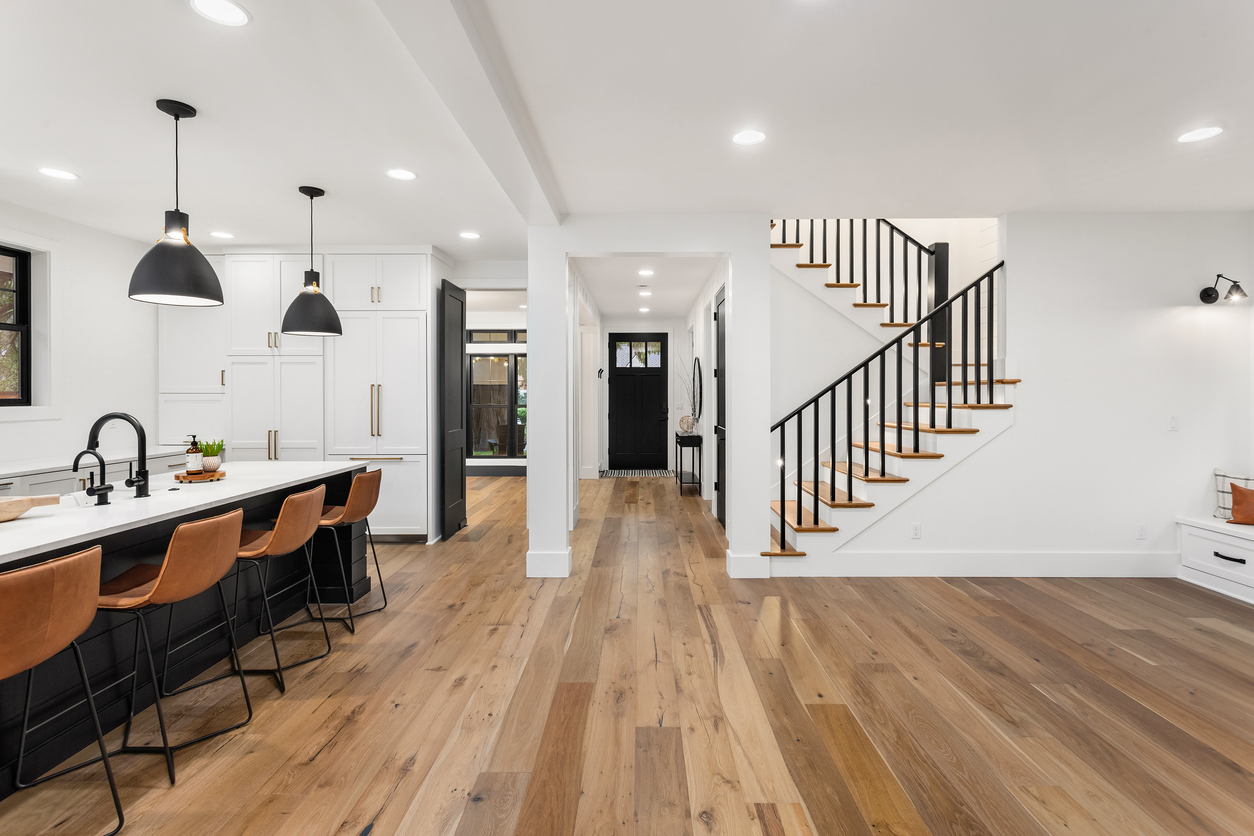
View
Before & After
Drag the slider to compare before and after
Project Overview
This San Francisco kitchen underwent a complete transformation to an open-concept layout, enhancing flow and connectivity with the adjoining living spaces. The design emphasizes clean lines, functionality, and modern aesthetics.
A large central island with bar seating acts as the hub of the kitchen, perfect for casual meals and entertaining. Custom shaker-style cabinetry, quartz countertops, and a suite of energy-efficient smart appliances were installed. Thoughtful lighting design, including recessed LEDs and pendant lights over the island, creates a bright and inviting atmosphere.
Challenges & Solutions
Removing a load-bearing wall to achieve the open-concept design required careful structural engineering and reinforcement.
Integrating various smart home features and appliances seamlessly into the kitchen\'s design and functionality.
Solutions Implemented
Collaborated with structural engineers to install a hidden steel beam, ensuring structural integrity while achieving the desired open space.
Planned dedicated wiring and network infrastructure for smart appliances and lighting, ensuring reliable performance and user-friendly control.
Project Outcomes
A bright, airy, and highly functional modern kitchen that has become the central gathering point of the home.
Significantly improved traffic flow and interaction between the kitchen and adjacent living areas, perfectly suiting the family\'s lifestyle.
Project Details
Services Provided
- Open-Concept Kitchen Design
- Large Island with Seating
- Custom Shaker Cabinetry
- Energy-Efficient LED Lighting
- Smart Appliance Integration
Client Testimonial
"Stone Fox Builders brought our vision for a modern, open kitchen to life. The large island is perfect for our family, and the custom cabinetry is beautiful and functional."

The Patels
San Francisco Family
